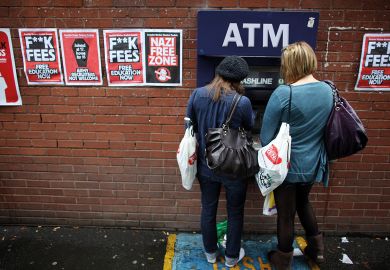The radical revamp of the LSE’s central London campus was granted planning permission by Westminster City Council on 17 March, which will enable building work to start this summer.
The project, which is likely to last around three years, will include the demolition of four LSE-owned buildings along its Houghton Street campus - Clare Market, The Anchorage, the East Building and part of St Clement’s.
This will allow the construction of a seven-storey extension to St Clement’s and a major new building – part six-storey, part 13-storey – as well as the creation of a new public square.
The new square will provide a “new focal point” for the LSE, said Ivan Harbour, a senior partner at architects Rogers Stirk Harbour + Partners, which designed the scheme.
The firm was initially selected for its design of the new LSE’s new £90 million Global Centre for Social Sciences in 2013, but the new plans go further than that initial brief, Mr Harbour said.
Julian Robinson, LSE’s director of estates said the award of planning permission was a “major milestone in our ambitious programme of improving facilities and accommodation at LSE”.
“We are a world-class university and the Centre Buildings Redevelopment will provide a new building and public spaces which will reflect this,” he said.
The building work will lead to the closure of most of Houghton Street during construction, while many LSE buildings will require secondary glazing to reduce the impact of noise from the building works on staff and students.
Building work is expected to be completed in late 2018.
Register to continue
Why register?
- Registration is free and only takes a moment
- Once registered, you can read 3 articles a month
- Sign up for our newsletter
Subscribe
Or subscribe for unlimited access to:
- Unlimited access to news, views, insights & reviews
- Digital editions
- Digital access to THE’s university and college rankings analysis
Already registered or a current subscriber? Login




